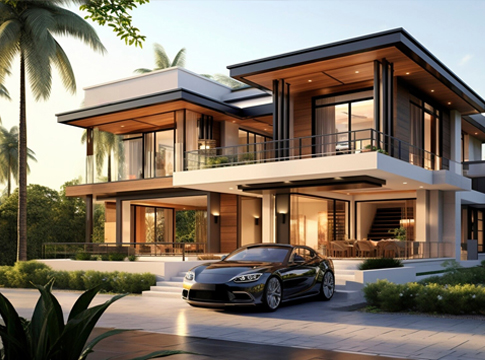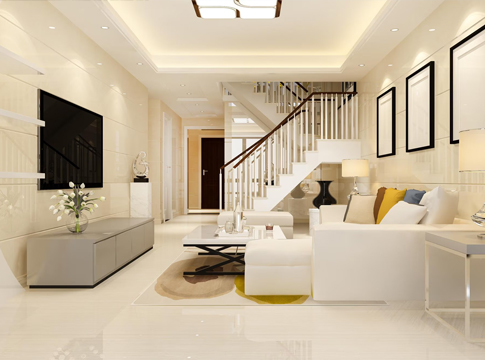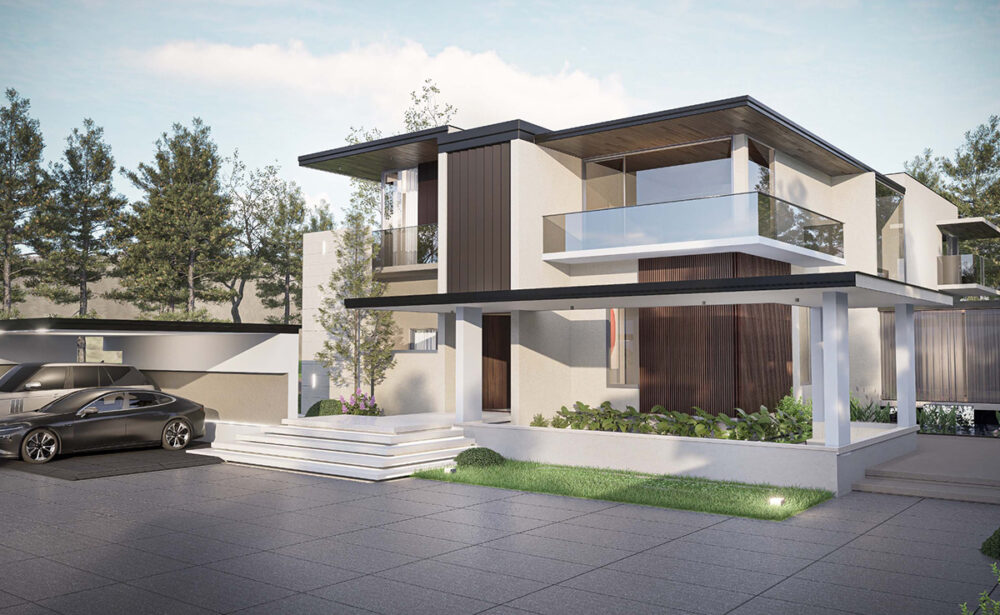Where Vision Meets Precision
At Skymart Developers LLP, we believe exceptional spaces begin with exceptional planning. Our Design & Planning services combine creative vision with technical expertise to transform your ideas into actionable blueprints for residential, commercial, and institutional projects.
Our Design & Planning Expertise
Architectural Design
We craft functional, beautiful spaces tailored to your lifestyle or business needs
- Custom Home Designs – From compact apartments to luxury villas
- Commercial Building Concepts – Offices, retail spaces, and mixed-use developments
- Sustainable Architecture – Eco-conscious materials and energy-efficient layouts
- Façade Design – Signature exteriors that make a statement
Design Styles: Contemporary • Modern • Minimalist • Traditional • Industrial Fusion
Master Planning
For large-scale developments, we deliver:
- Site Analysis & Zoning – Optimal land use and connectivity planning
- Cluster Housing Layouts – Community-focused residential projects
- Township Planning – Integrated amenities and green spaces
- Infrastructure Mapping – Roads, utilities, and landscape design
“Good design is obvious. Great design is transparent.” – Let’s create spaces that work beautifully without shouting for attention.


Interior Space Planning
Maximize functionality without compromising aesthetics:
- Ergonomic Room Layouts – Furniture placement and circulation flow
- Storage Optimization – Custom solutions for clutter-free living
- Lighting Plans – Layered ambient, task, and accent lighting
- Material Boards – Visual coordination of finishes and textures
Technical Documentation
Precise blueprints for seamless execution:
- Detailed Working Drawings – Architectural, structural, and MEP plans
- 3D BIM Modeling – Conflict detection and quantity take-offs
- Municipal Approval Drawings – Compliance with local regulations
- As-Built Documentation – Accurate post-construction records
Our Design Process
- Briefing Session – Understand your requirements, budget, and site conditions
- Concept Development – Sketch proposals and mood boards
- Design Refinement – 3D visualizations and material selections
- Technical Detailing – Construction drawings and specifications
- Execution Support – On-site clarifications during implementation

